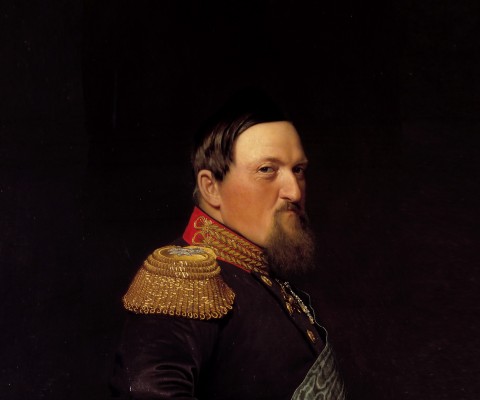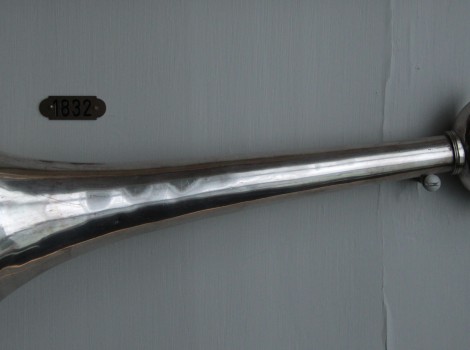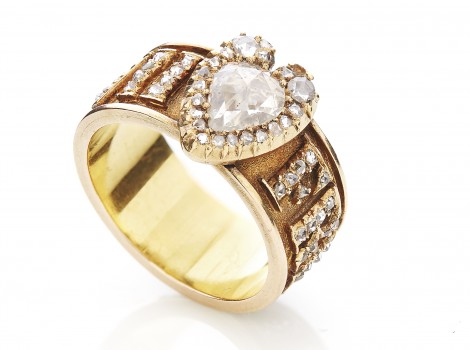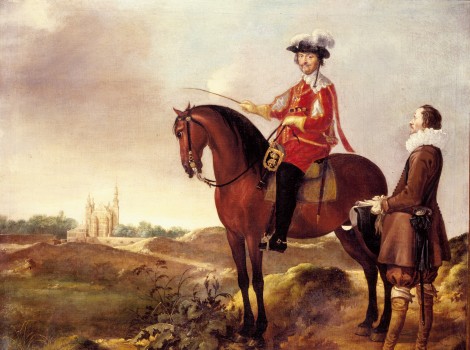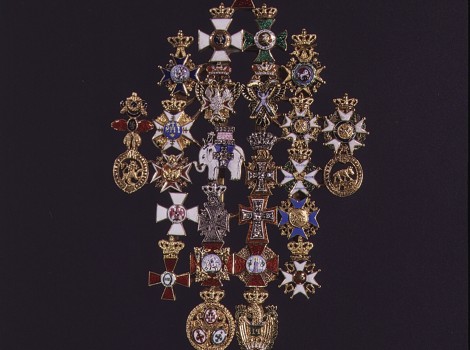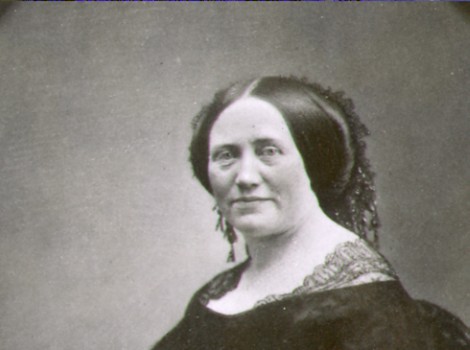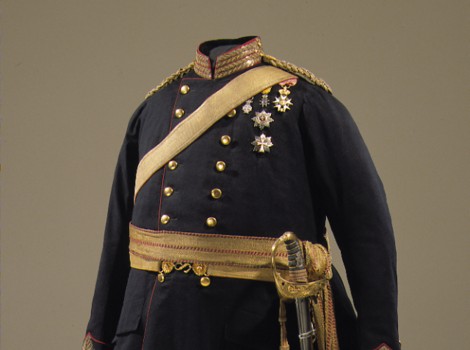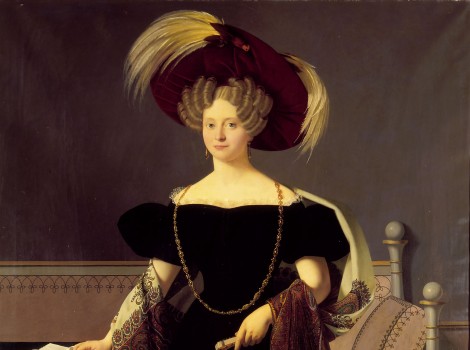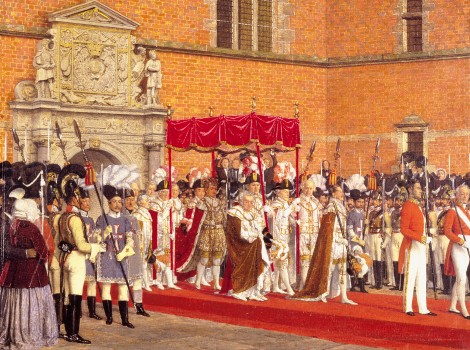Castle history
The 400-year-old Renaissance castle was built by Christian IV whose colourful personality left a strong mark on Danish history. Christian IV loved being in residence at Rosenborg and it quickly became his favourite castle and venue for many important events.
Today, visitors can travel back in time and through the possessions of Christian IV and his heirs get a sense of both everyday life and the festive aspects of royal life through 400 years. The rooms and halls testify to pomp and pageantry, but also to peculiarities, secrets, and a view of the world which was in some ways like ours, and in others very different.
The organisation behind the palace is the Royal Danish Collections, which collects, researches, preserves, and disseminates. We want our visitors to explore living history when they encounter the palace. It is our ambition that our visitors should be moved by our material, through learning, wonderment, fascination and empathy.
At the same time, we aim not to stand still in our dissemination of history – Rosenborg is an expression of its time, but the experience of Rosenborg moves with the times. We are constantly developing new material about the palace, and often focus on various themes, so that there is always a good reason for (re)visiting Rosenborg.
From pleasure palace to favourite palace
Because the old medieval castle, Copenhagen Castle, was hopelessly old-fashioned, Christian IV was in need, as a young, ambitious Renaissance ruler, of a fitting residence in Copenhagen. In 1606 he therefore bought up 40 lots outside the Nørrevold wall, which apart from providing the space for his pleasure palace also had space for a magnificent park and a kitchen garden for supplying the court.
The castle began humbly as a small summer palace, but over the course of 28 years it went through four stages of development, and the castle we know today was finished in 1633. Christian IV loved to stay at the castle, which became his favourite. So great was his love for the castle that on his deathbed at Frederiksborg he commanded that he be transported by sleigh to Rosenborg in order to end his days there. He passed on in his bed chamber.
The architecture
With its high towers and red brick walls ornamented with sandstone, Rosenborg stands today as a prime example of Christian IV’s many building works, fully formed despite many changes along the way. It was built in the particular Dutch Renaissance style, which became typical of Danish buildings of the period. The names of two architects are linked to the castle, Bertel Lange and Hans van Steenwinckel. Christian IV had a great knowledge of architecture and dedicated himself to his building works with life and soul. The king’s personal contribution to Rosenborg is often discussed, but he undoubtedly provided many of the ideas.
The palace’s four phases
The years 1605-1606
The pleasure palace, which is today the core of the southern half of Rosenborg, had two storeys with a spire-topped stair turret facing the city and a bay opposite, facing east. In 1611 a gate tower with a drawbridge was built. It forms the central part of the current gate house.
The palace in the years 1613-15
In the course of these three years the pleasure palace was expanded to twice its original size. The building thus reached its current length, but still had just two storeys. On the east side the palace now had two bays, with a stair turret between them.
The palace in the years 1616-24
The palace was ready to be inhabited in 1615, but the building work continued the following year. It was elevated with a new storey, which housed the Great Hall, and the bays became the current spire-topped turrets. On the west side the large tower was built. The building work was finished in 1624, and that same year Christian IV used the name Rosenborg about his “big house in the garden” for the first time.
The palace in 1633
The palace still lacked, however, a fitting entrance to the official chambers on the 1st and 2nd floors. This became all the more urgent when Christian IV was to host his son Christian’s lavish wedding to Magdalena Sibylla in 1634. The existing stair turret was pulled down and replaced by the current one and a double staircase outdoors, which ran from the outer doors by the side turrets up to the 1st floor. The turret’s inner staircase at first only connected the 1st and 2nd floors; it wasn’t continued all the way down to the ground floor until 1758, when the outdoor staircase was pulled down.
Rosenborg as a royal residence
Rosenborg was used as a royal residence until around 1710, when Christian IV’s great-grandchild Frederik IV gave it up in favour of other, more up-to-date summer residences. Instead he had the palace made into the home of the royal collections. This is the reason why there are so many well-preserved interiors, which are quite unique to Rosenborg.
Originally the palace was arranged so that the private chambers were on the ground floor. The king had the northern end, and the queen the southern. In the middle there was a transverse antechamber, from which a wooden staircase led to the 1st floor. Here the entire southern end was occupied by the “The Red Hall”, which was the ballroom in the first pleasure palace. In the middle section was an antechamber, and at the northern end the king had his audience chamber. The arrangement of rooms around the Great Hall on the 2nd floor is unchanged.
During Frederik III’s time the king and queen swapped apartments on the ground floor, and the rooms were decorated as befitted an absolute monarch. Frederik III also had an “ascending chair” (lift) built in the northern tower.
Christian V is most remembered for having had 12 tapestries of his victories in the Scanian War woven for the Great Hall.
Frederik IV was more radical in his approach. The transverse antechamber on the ground floor was divided into the Stone Passage and the Dark Room, which the king had furnished as a common bedroom for the Royal Couple. The arrangement of rooms on the 1st floor was altered to the current one.
Following Frederik IV Rosenborg was only used as a royal residence on two occasions, both emergencies: after the fire at Christiansborg in 1794, and during the English attack on Copenhagen in 1801.

 Dansk
Dansk
 English
English
 Deutsch
Deutsch

