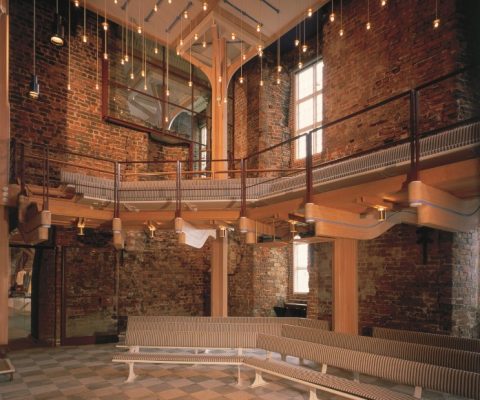The history of King Christian III’s chapel
As a young man, King Christian III saw Martin Luther in person at Worms, and he became an open and ardent supporter of Luther’s teachings from that moment on. After the conclusion of the Grevens Fejde period of civil war, he immediately began to introduce Lutheranism to Denmark by means of the Church Ordinance of 30 October 1536.
Christian III assumed control of Koldinghus in 1534, and in c. 1550 the castle was converted into a residential palace and future dower house for the queen. The royal couple, who were both deeply engaged in the religious life of the Reformation, established the first Protestant royal chapel in Scandinavia in the south-west corner of Koldinghus. The chapel was damaged in a fire in 1581, but was repaired and again served as a chapel in 1585, when Caspar Markdanner was made lord lieutenant at Koldinghus.
All that is known about King Christian III’s chapel at that time is what can be read in the brickwork: one two-storeyed room with four tall, round-arched windows, two facing south and two facing west, and a gallery containing the king and queen’s seats, which was accessible from the royal chambers in the south wing.
After King Christian IV’s new castle chapel beneath the Great Tower had been completed at the beginning of the seventeenth century, there was no longer any need for the old chapel. In 1614 it was divided into two storeys. The upper floor was attached to the royal chambers, while the lower storey was turned into a bakery. The two arches that can be seen in the north wall were once a part of two ovens, “a large one for coarse bread and a small one for baking bread of bolted rye.” The remains of the solid fieldstone foundations on which the ovens rested still lie beneath the marble floor. It is possible to make out their location by following the broken lines on the floor. The door in the arch of the large oven dates from Frederik IV’s restoration of the castle c. 1720, as do the window openings used today.
In the restoration, the “chapel” was re-created as a single two storey room, but transformed into a lecture hall. The entrance from the royal chambers to the gallery is marked by a small triangular balcony to the east. The present gallery, however, was not designed to resemble that which King Christian III had installed. The new gallery is accessible via a new door leading out to the small round Bathroom Tower dating from the reign of Christian IV. The tower originally only allowed access from the two upper floors of the south wing down to the royal bathroom, which was located on the lawn a safe distance from the castle.
In restoring the chapel, the aim was to create a venerable room, which stood out from the other areas of the wing by virtue of its materials, shapes, colours and lighting.
 Dansk
Dansk
 English
English
 Deutsch
Deutsch

