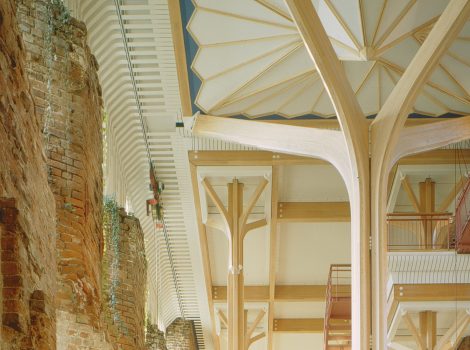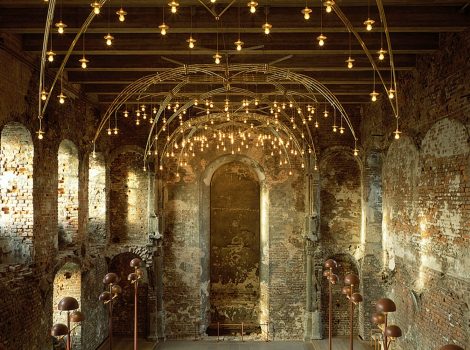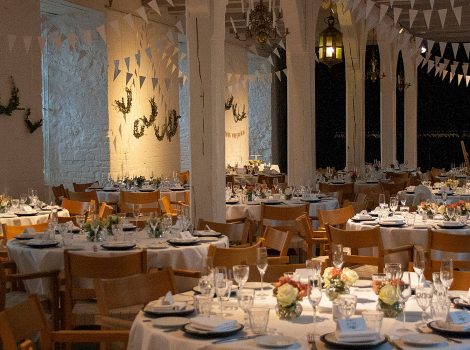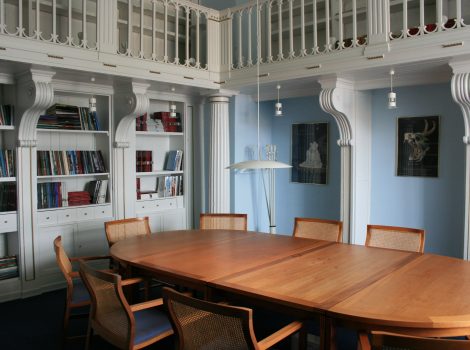Christian III’s Chapel
In the restoration project, Christian III’s Chapel was recreated as a two-storey room and converted into an auditorium. You can rent Christian III’s Chapel for conferences, seminars, lectures, meetings, product presentations and so forth.
Location in the castle
Christian III’s Chapel has direct access to the Castle Courtyard. Via the west wing it has access to the south wing.
Capacity
70 persons
Technical equipment
Access to projection screen, projector, sound system and Wi-Fi. If necessary, you can borrow a laptop.
Practical information
There is a projection screen and a lectern in the room. The room can be blacked out, there is access to a wardrobe, and you can have tables set up to arrange presentation materials.
Wheelchair users: during the museum’s opening hours, from 10.00 to 17.00, the chapel is used as a passage for wheelchair users. Thus, museum-goers may pass through the room during your event.
Catering
When you rent rooms at Koldinghus, food and drink is provided by MADKÆLDEREN, the restaurant in the castle’s atmospheric basement.
Tel.: + 45 7550 4798
Email: info@madkaelderen.dk
Booking and info
Hear about our many different rooms and activity options:
E-mail: koldinghus@kosa.dk
Parking
History
Would you like to know more about Christian III’s Chapel? Read more here
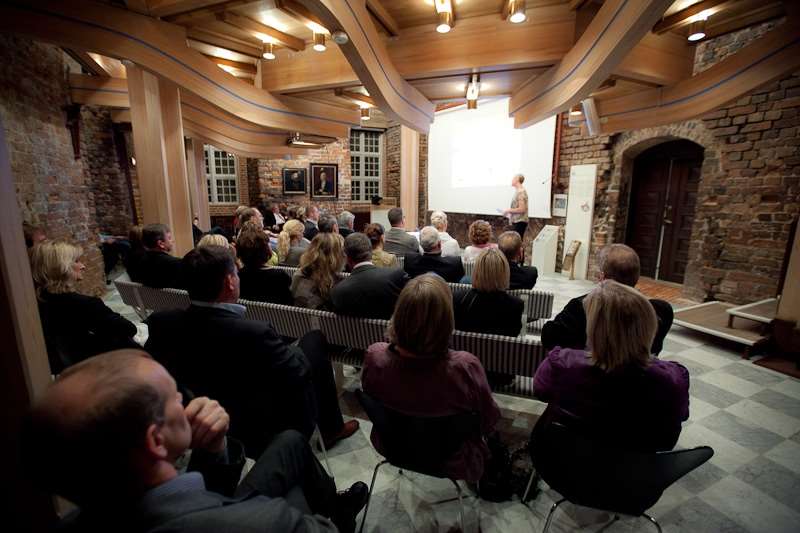
 Dansk
Dansk
 English
English
 Deutsch
Deutsch


