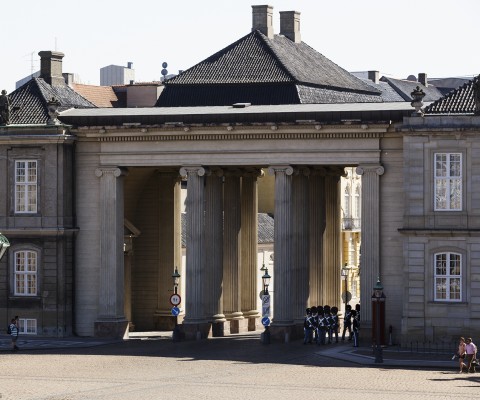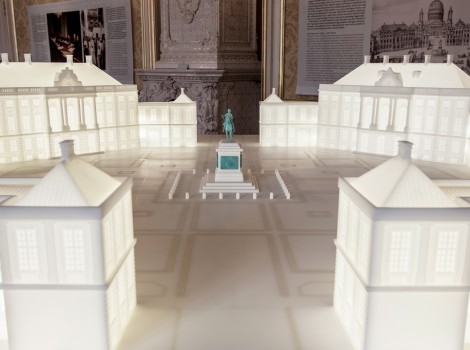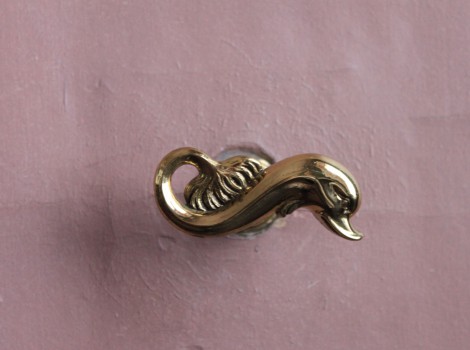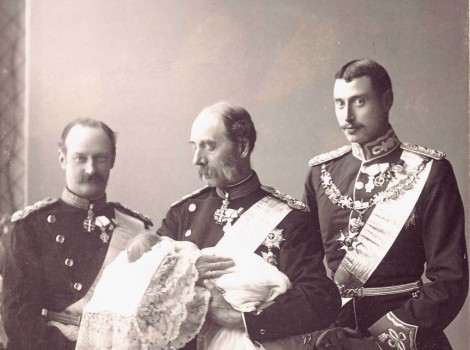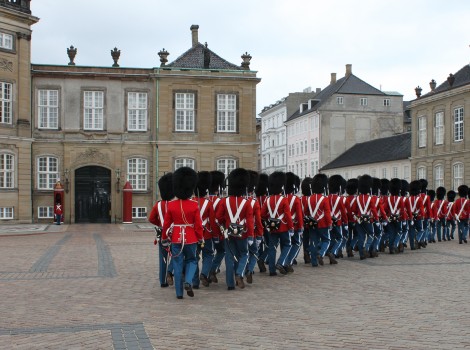The history of Amalienborg
Amalienborg was built in the 1750s as the midpoint of the surrounding Frederiksstaden quarter, which comprises the strip between Bredgade Street and the quay, stretching from Sankt Annæ Square to the Kastellet fort. The four palaces were originally built as homes for the nobility, but were taken over by the Royal Family after the fire at Christiansborg in 1794.
Amalienborg is named after the summer palace Sophie Amalienborg, which was built in the years 1667-73 for Queen Sophie Amalie, approximately on the site of the current Amalienborg. It was a magnificent villa of Italian inspiration, and was the setting for the most glorious court festivities, but already burnt down 1689 in connection with Christian V’s birthday celebrations. For the occasion an opera house had been built next to the palace, and this proved to be a fire trap when the decorations caught fire during a re-enactment of the birthday performance. Around 180 people died, most of whom were children of the aristocracy, and the fire spread to the palace, which quickly burnt down.
In the years following the fire there were several building plans, but nothing happened until a group of important merchants presented a plan for the area in 1749. The proposal was re-imagined on a larger scale by Lord Chamberlain A.G. Moltke, who because of Frederik V’s dissolute lifestyle effectively ruled on the King’s behalf. He saw the opportunity to celebrate the King and the absolute monarchy by having a new quarter built to mark the House of Oldenburg’s 300th Jubilee, which had been celebrated the year before. Things were arranged in such a way that the King handed the Amalienborg area to Copenhagen’s Magistrate, who gave the plots to high standing builders from the aristocracy and the upper middle class – in such away, naturally, that the leading builders got the most attractive plots.
Eigtved’s Town Plan
The court’s master builder Nicolai Eigtved, who was a prominent exponent of the so-called rococo style, was chosen to be responsible for the Frederiksstaden quarter. Eigtved made his town plan for the Frederiksstaden quarter, and the plans for the central monumental architecture in the form of the Amalienborg palaces and Frederik’s Church, in a short space of time. Eigtved also made guidelines for all the other building work in Frederiksstaden, and approved all plans himself in order to ensure the greatest possible “equality and regularity” in the streetscape. He was presumably also responsible for the quarter’s other palaces.
Frederiksstaden was designed to be an ideal society, and the town plan expresses a vision of what the state should be like. The King (the equestrian statue) gains his power from God (Frederik’s Church), towards which he faces, and is surrounded by a royalist aristocracy (the Amalienborg palaces). The large commercial headquarters along Amaliegade Street symbolise the growing importance of commerce for the well-being of the state, and the many town houses are also intended, on a symbolic level, to represent an industrious bourgeoisie. Frederik’s Hospital (which today is Design Museum Denmark) is evidence of the state’s (which is to say the King’s) concern for society’s disadvantaged. It is not known whether the hospital was part of the earliest plans for the quarter, but according to the foundation stone of 1752 it is to be furnished for 300 patients, which is to say the number of years celebrated at the jubilee for Frederik V’s royal lineage.
Frederiksstaden was finished – with the church as a marked exception – in the 25 years that followed the founding in 1749. Building work began in 1750, and the first town houses were finished the following year. All of the nine palaces in Frederiksstaden were built within the first decade, and the same was the case with Frederik’s Hospital, which was finished in 1757. The most important elements of the town plan will be briefly described here.
The Amalienborg Palaces
The four identical rococo palaces form, with the corner pavilions, an octagon, which Nicolai Eigtved presumably found inspiration for in unrealised plans for the square in Paris which later became known as the Place de la Concorde. The appearance of Amalienborg’s palaces is a characteristic, very light rococo style which combines German and French stylistic elements.
While the other plots in Frederiksstaden were distributed by Copenhagen’s Magistrate, the King reserved the right to choose the builders of the Amalienborg palaces. It was, naturally, a privilege to be given one of the four plots. The one with the best position was reserved for Lord Chamberlain A. G. Moltke, who built the current Christian VII’s Palace which was – and is – the most impressive of the palaces. Moltke offered the task of building the current Christian IX’s Palace to the young baron Severin Løvenskiold, who due to lack of money had to hand the project over to the Schack family after a couple of years. Moltke himself helped with the completion of the palace, in that he put his own craftsmen to work on the project. The current Frederik VIII’s Palace was built by Baron Joachim Brockdorff, and the current Christian VIII’s Palace by Count Christian Frederik Levetzau.
Nicolai Eigtved died in 1754 and therefore didn’t manage to see his masterpiece completed, although Moltke’s Palace, which Eigtved also decorated within, was inaugurated before the architect’s death.
The Equestrian Statue
The task of immortalising Frederik V on horseback fell to the young Frenchman Jacques-Francois-Joseph Saly, who was brought to Copenhagen in 1753. Since the task was to glorify the absolute monarchy, Saly chose to show Frederik V resplendent on his horse as a Roman Emperor wearing a cuirass and laurel wreath. Several years of work with sketches and plans were required before he was satisfied with the result, and it wasn’t until 1764 that the statue could finally be cast in bronze. There was still no plinth, however, but there were mounting money problems, as the equestrian statue was a strain on Asiatisk Kompagni, who had taken on the financing in 1754. Saly had therefore to make the plinth rather more modest than planned, with four plaques that represent the King as the protector of art, science, industry, and commerce. Once the plinth had been made and the square paved, the statue was finally unveiled in 1770. The boundary around the monument was put in place in 1774.
The original budget for the statue was 35,000 “rigsdaler”. This was an unrealistically low estimate for a project of this type, but on the other hand the actual price ended up being extremely high. The costs eventually amounted to over half a million rigsdaler, which was much more than it cost to build the rest of Amalienborg. One could – and still can – take pleasure in the fact, however, that it is one of Europe’s finest monuments of its type.
Frederik’s Church (The Marble Church)
Although the church was the most ambitious element of Frederiksstaden, a remarkable 145 years were to pass between Frederik V laying the foundation stone on 30 October 1749 and a completed church standing on the plot.
Eigtved’s church was rejected because the rococo was beginning to go out of fashion even as the Amalienborg palaces were being built. Alternative proposals for a church were obtained which followed Eigtved’s concept: a round, central nave, with a large dome borne by a drum, flanked by two small bell towers. A neoclassical church was begun 1756 in Norwegian marble on the basis of drawings by Nicholas-Henri Jardin, but in the long run this proved to be too expensive. After Frederik V’s death in 1766 the budget was at first halved, and in 1770 the King’s doctor, Friedrich Struensee, convinced Christian VII to stop the work, which had by then reached about nine metres in height.
Thereafter the church lay in ruins for a century. Even though several attempts were made to restart the construction work, there was a lack of will to pay for a church that could in any way match the level of ambition present at the founding of Frederiksstaden. It wasn’t until the financier C.F. Tietgen bought the square in 1874 that anything happened. Ferdinand Meldahl designed a significantly smaller church in a form of Roman baroque, which could be built on top of the original walls, which still stood. Limestone was used for the construction work instead of Norwegian marble, which didn’t prevent the name “The Marble Church” from sticking. The construction of the current church was begun in 1877 and finished in 1894.
The Royal Assumption of Amalienborg
The first Christiansborg Place burnt down in 1794, just 50 years after it was completed. This put the homeless Royal Family in an awkward situation, which was solved with the acquisition of the Amalienborg palaces. Christian VII took over Moltke’s Palace (later Christian VII’s Palace), which was – and is – the most impressive of the four palaces. Crown Prince Frederik (VI) took over Schack’s Palace (now Christian IX’s Palace), and Hereditary Prince Frederik took over Levetzau’s Palace (Christian VIII’s Palace) on the other side of Frederiksgade Street, where Nicolai Abildgaard created his still well-preserved classical interiors on the piano nobile. This meant that the whole of Amalienborg came into royal ownership, as the King already owned Brockdorff’s Palace (Frederik VIII’s Palace), which had been converted into an officer’s school in 1767.
The move was the occasion for more substantial alterations to Amalienborg’s architecture. Firstly an extra floor was inserted between the palaces and the corner pavilions, where there was originally only an intermediate ground floor. The dividing lines can be seen in the facade to this day, and the changes gave Amalienborg a more massive appearance than it originally had. Secondly the architect of the alterations, C.F. Harsdorff, was instructed to build the Colonnade, which is the columned structure that links the two southerly palaces. The purpose of the Colonnade was simply to make it possible to get from one palace to the other without using a carriage, as Crown Prince Frederik (VI) had, as the functioning head of state, many errands to his father Christian VII, who suffered mental illness. Although there were only a few metres between the palaces it would not do for the royalty to walk in the street, and therefore a closed passage was made on top of the Ionic columns.
The Royal Family’s stay at Amalienborg was seen as a temporary solution, as everyone anticipated a rapid rebuilding of Christiansborg. In the meantime Amalienborg turned out to function wonderfully as a residence, and even though a second and then a third Christiansborg were built, they weren’t enough to make the Royal Family move back to the Slotssholmen islet. Apart from the fact that Amalienborg is a uniquely beautiful work of architecture, it also has the practical advantage that the generations can divide the palaces between them. In the more than 200 years Amalienborg has been a royal residence it has thus been the tradition that the monarch has resided in one palace, while the heir to the throne has lived in another, and this is how it is still used today.
 Dansk
Dansk
 English
English
 Deutsch
Deutsch

